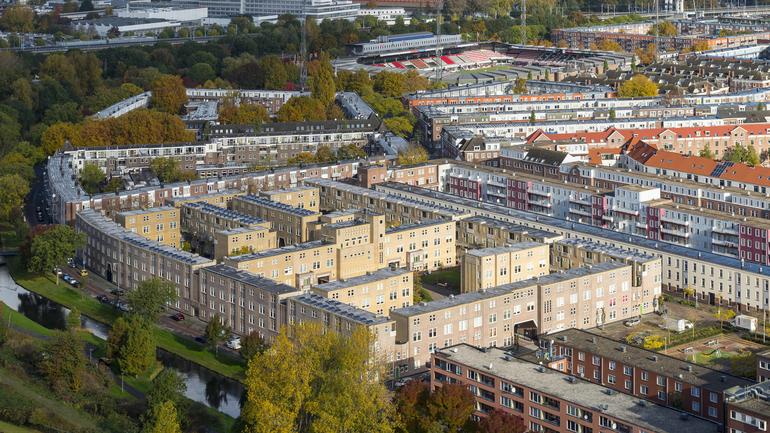
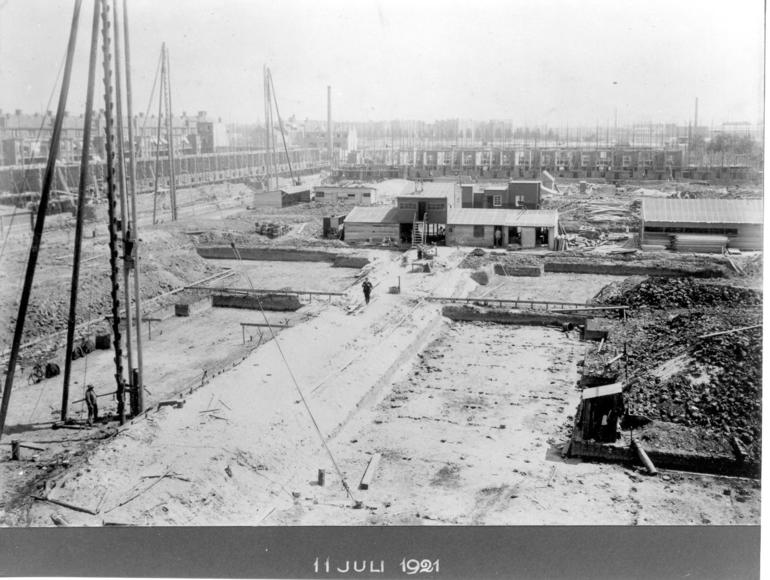
In 1919, architect Michiel Brinkman was commissioned to design the Justus van Effen complex by the municipal housing department of Rotterdam. Spangen, like many neighborhoods surrounding the city center, developed as a residential area for Rotterdam’s port workers. The complex is shown here during construction in July 1921.
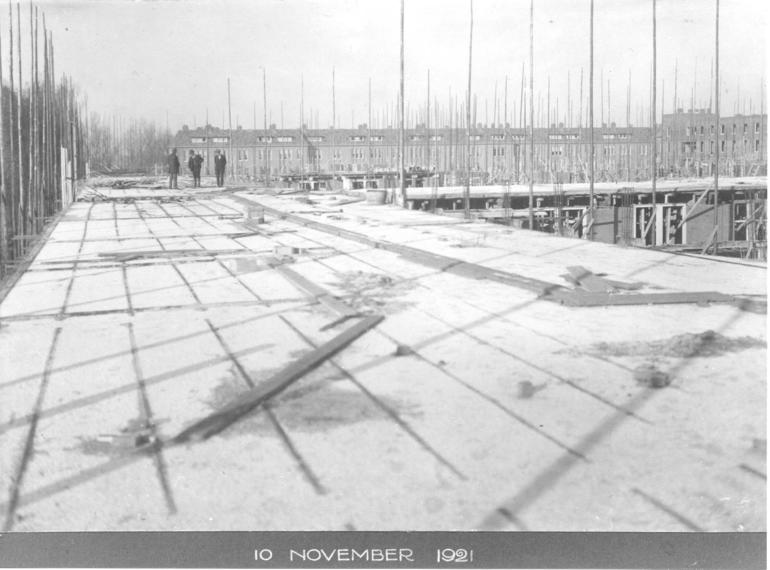
Brinkman’s design, which included an elevated “street” connecting upper units, was initially met with resistance because of its modernity. The elevated street is shown here during construction in November 1921.
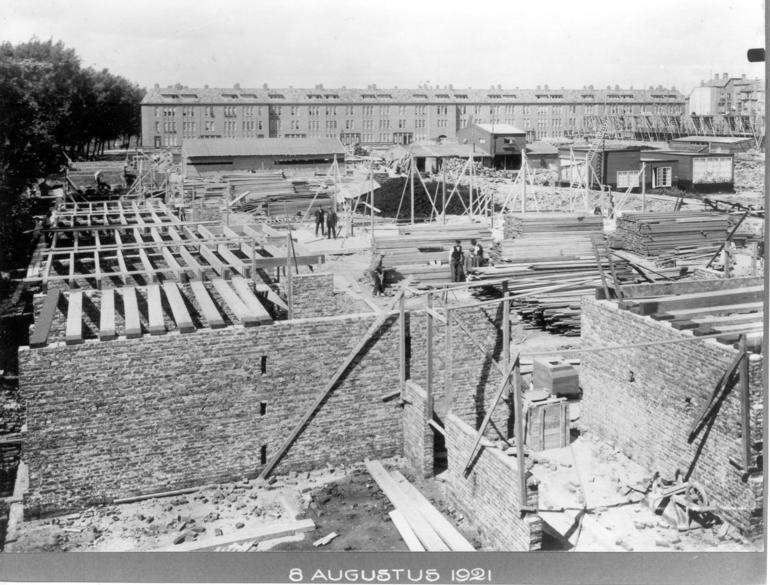
In the early days of modernism, Brinkman’s design presented a radical response to the pressing post-World War I housing shortage in the Netherlands.
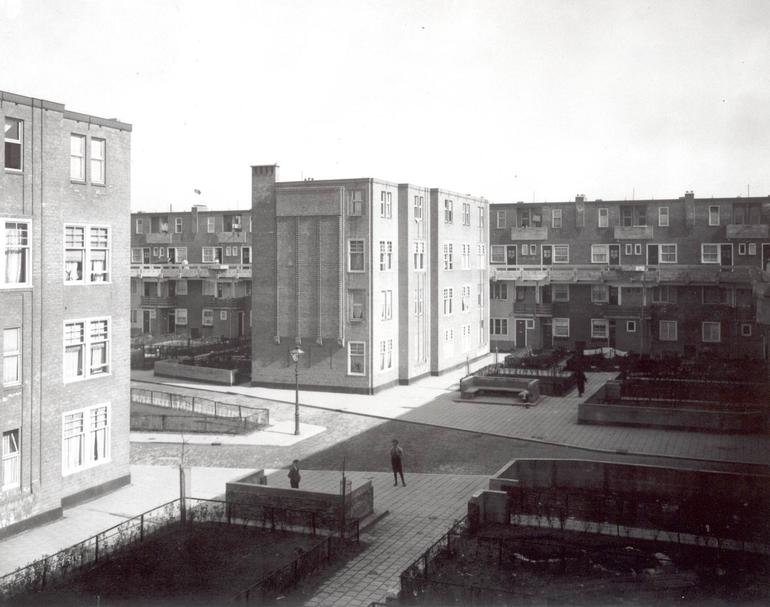
The complex, shown here in 1924, included 264 residences built around an interior courtyard, with a typical arrangement of two stacked apartments below the walkway and two maisonettes above.
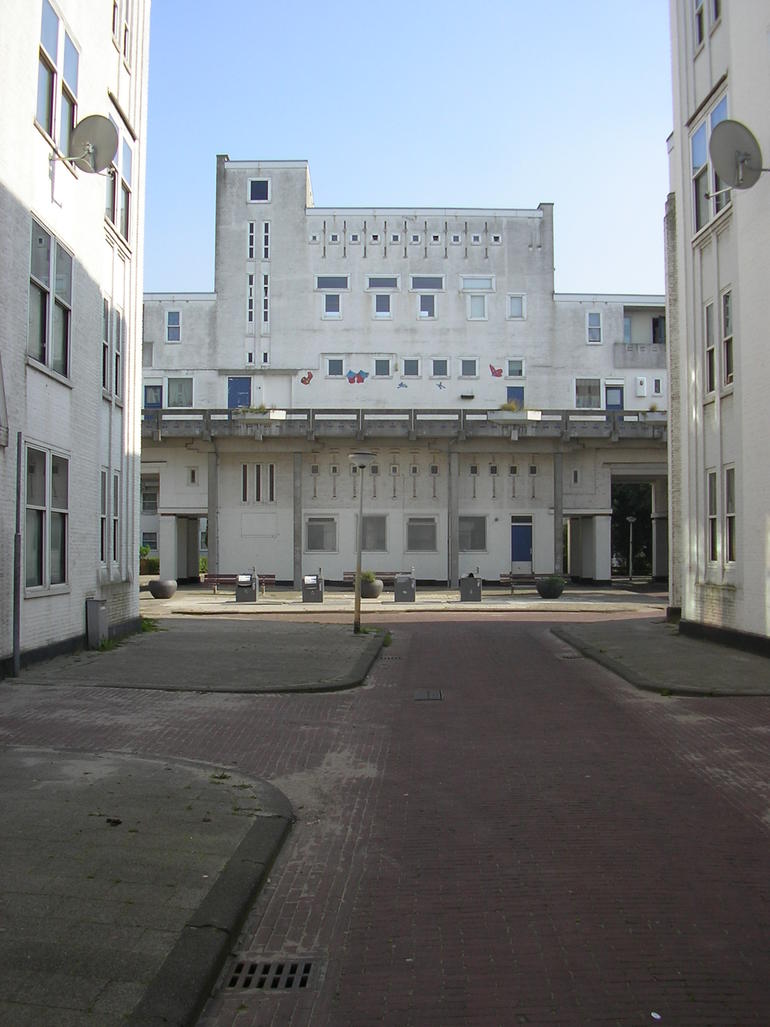
Despite its significance, the complex fell into a period of disrepair and deferred maintenance beginning in the 1970s. In the 1980s, a series of renovations and alterations to the design and structure resulted in the complex, shown here in 2005, losing its original cohesion.
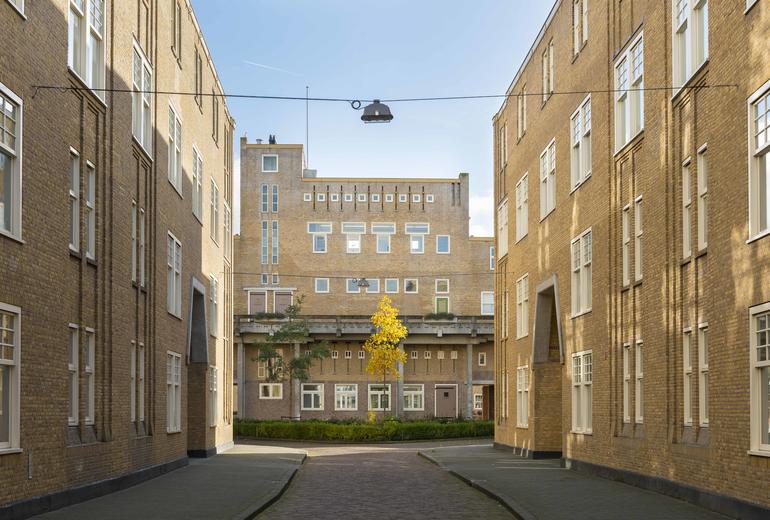
The goal of the conservation project, the collaborative effort of Molenaar & Co. architecten, Hebly Theunissen, and Michael van Gessel, was to restore the original splendor and character of the materials and structure of the complex, shown here in 2016.
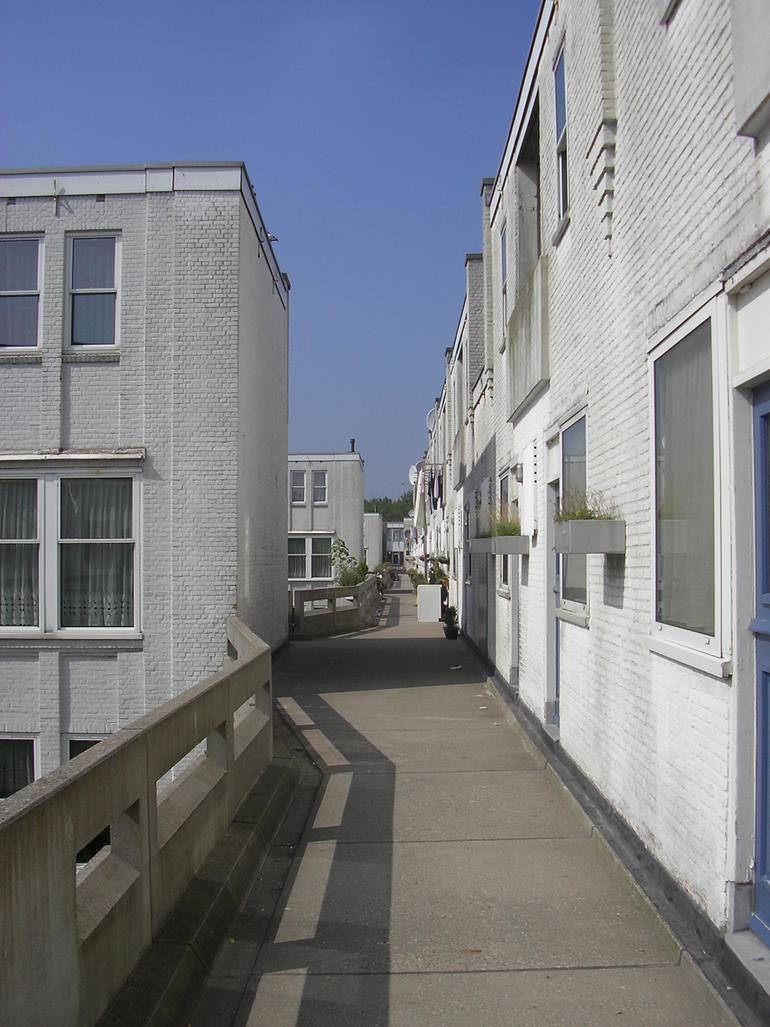
In 2005, the elevated walkway and building’s façade revealed a character far different than that of the original.
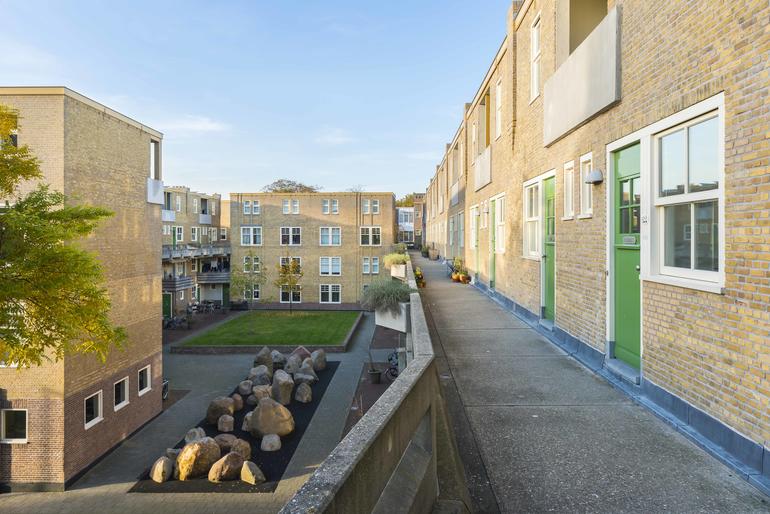
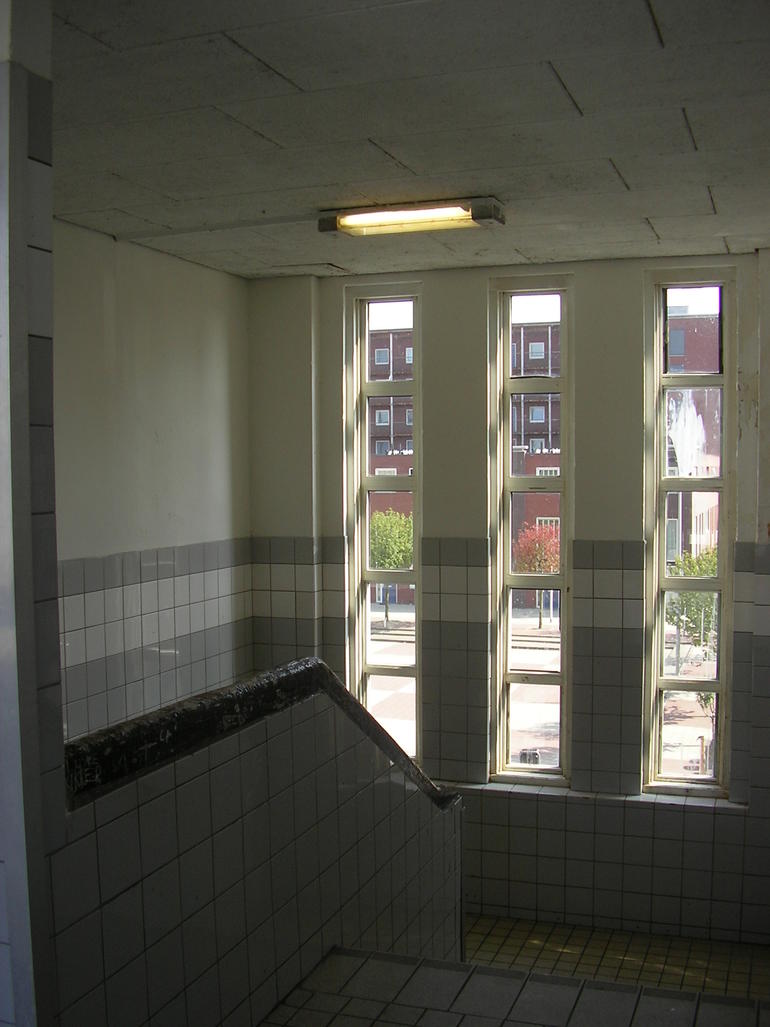
The renovations made to the complex in the 1980s included the addition of tilework throughout the building’s stairwells, shown here in 2005.
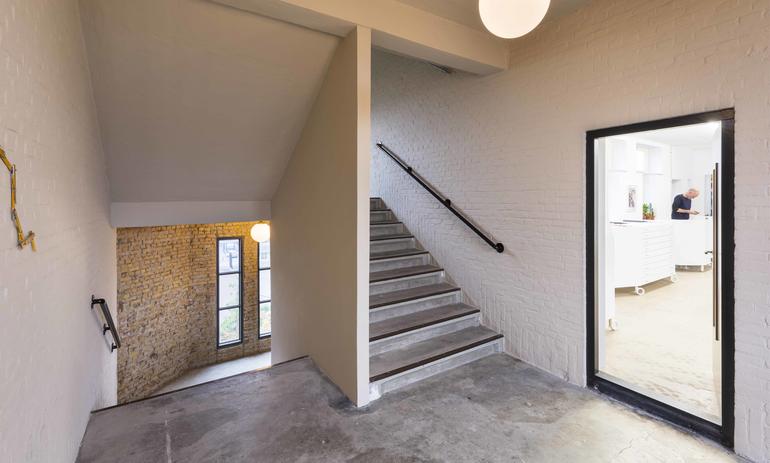
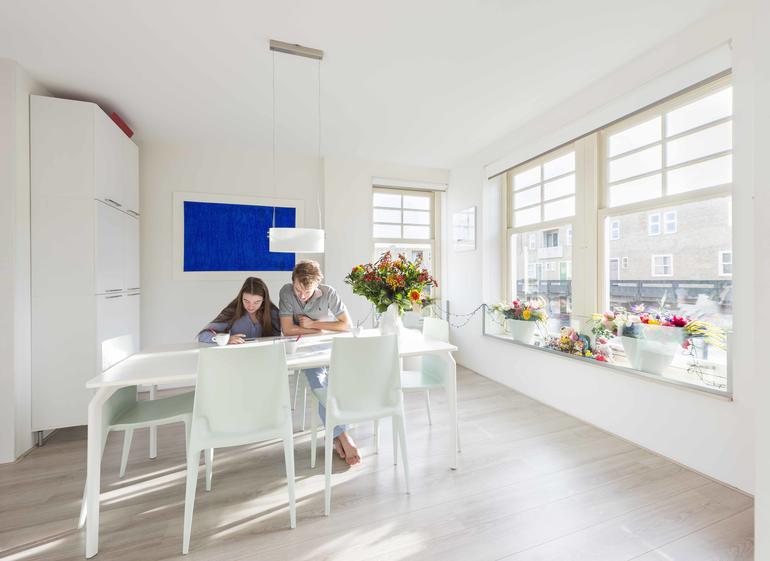
The current designs of the building’s residences - now totaling 154 units - were inspired by the original floor plans, with much of the living space returned to the inner facade.
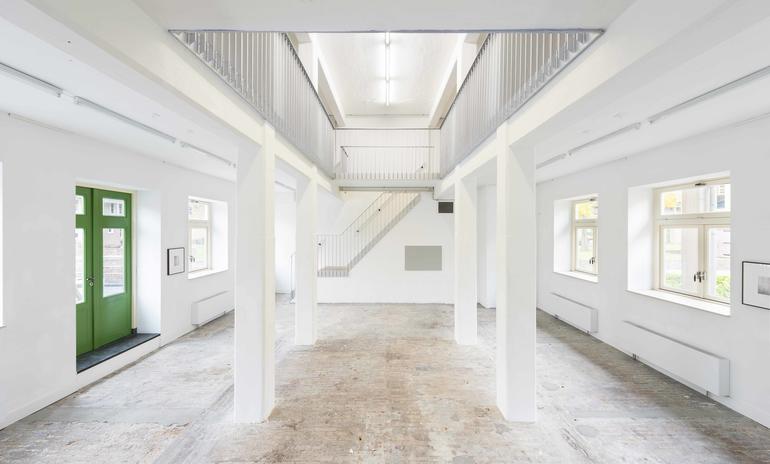
Brinkman’s original design included a bathhouse for residents of the complex. The bathhouse has been converted to a gallery and reception space, shown here in 2016.
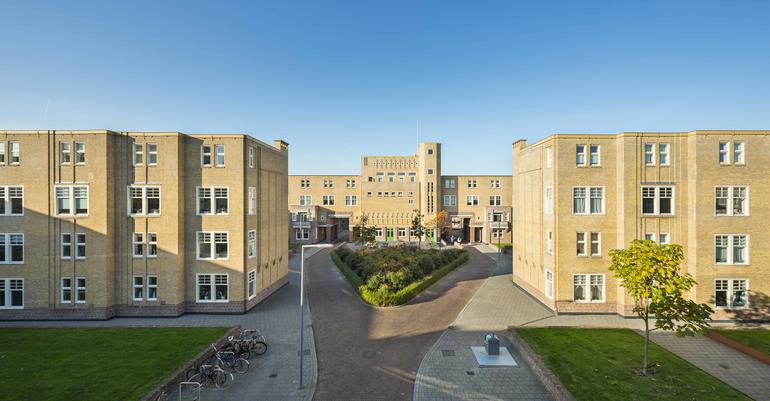
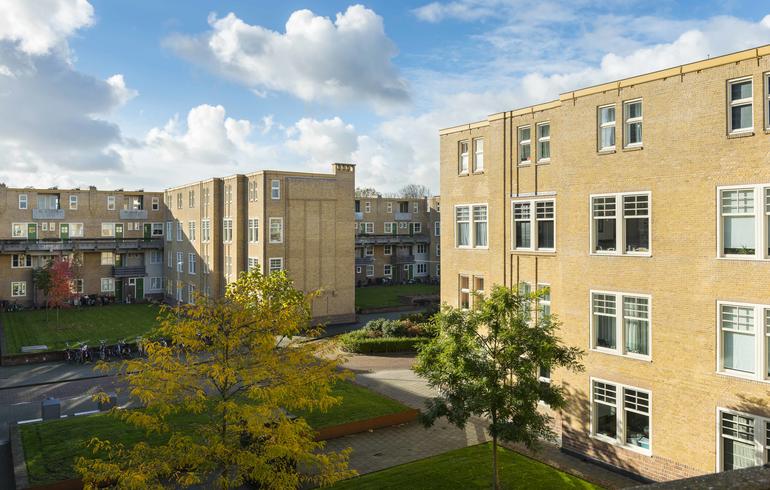
Van Gessel’s designs maintain accessibility and management of the courtyard.
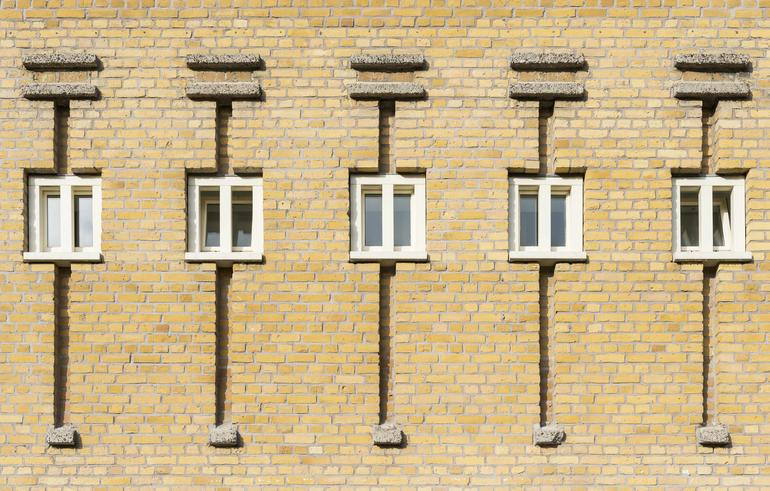
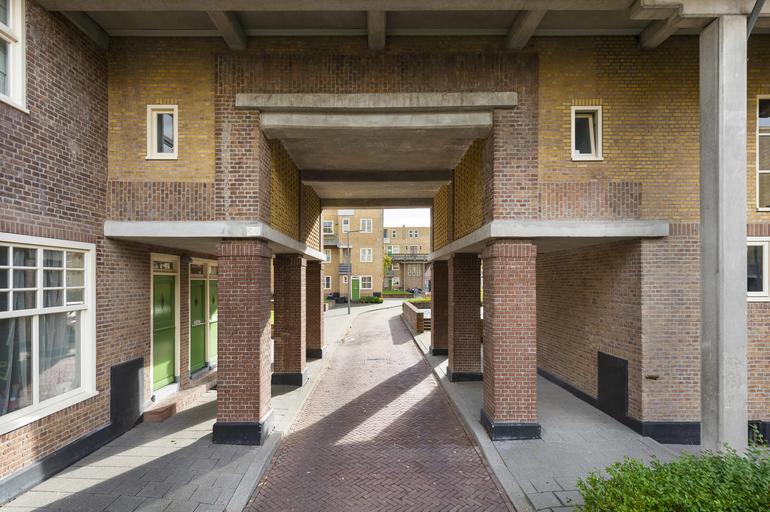
Traditionally-produced brick made especially for the project was used to restore damaged surfaces throughout the complex.
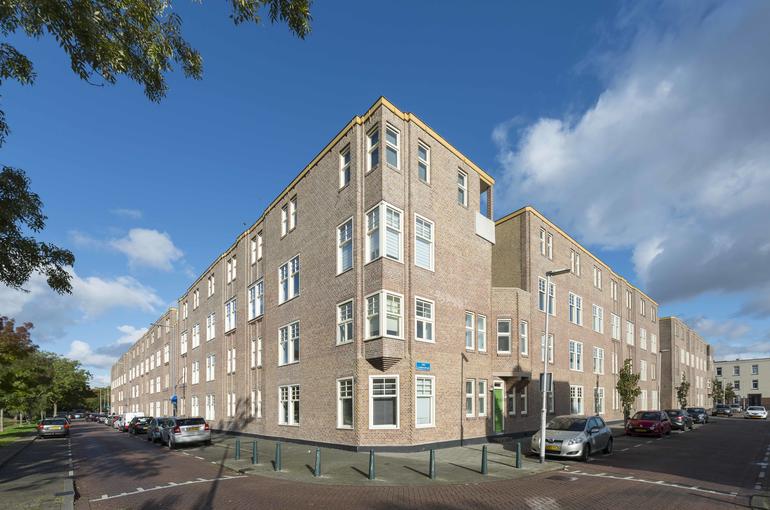
The comprehensive project addressed all levels, from the building fabric to the public domain and wider urban context, of the Justus van Effen complex.
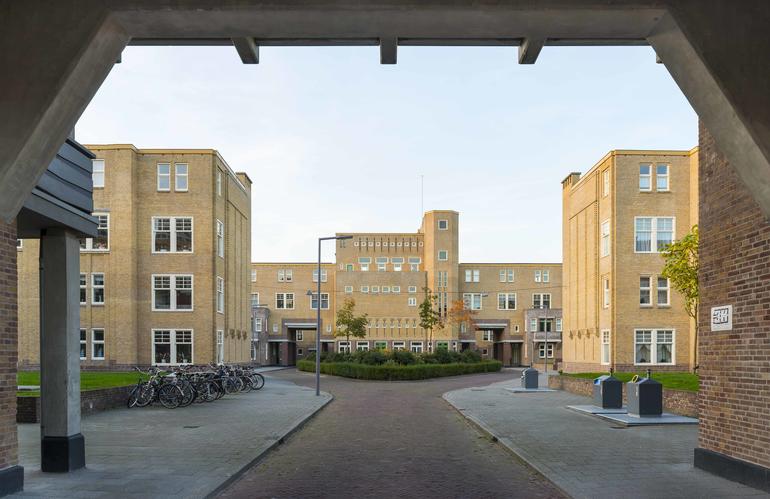
The World Monuments Fund/Knoll Modernism Prize was established in 2008 to recognize the individuals and organizations that preserve our modern built heritage through innovative architectural or design solutions. The prize is a component of Modernism at Risk, an initiative launched in 2006 with support from founding sponsor Knoll.
