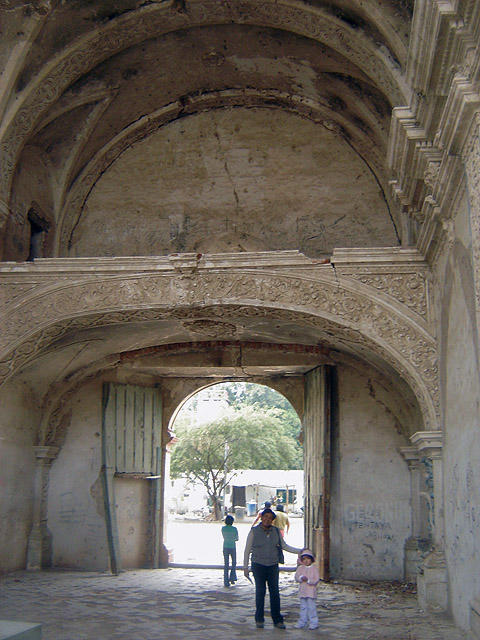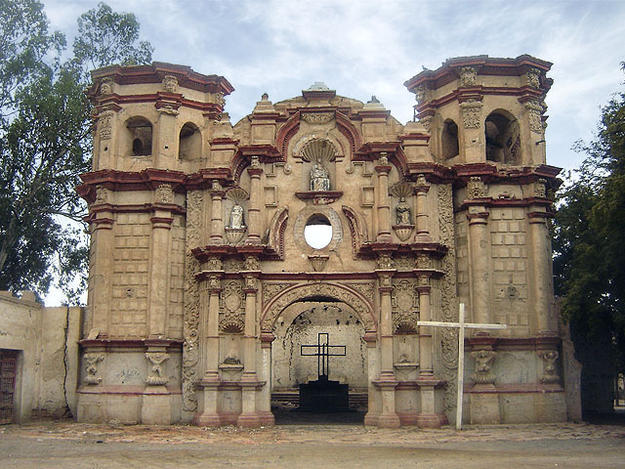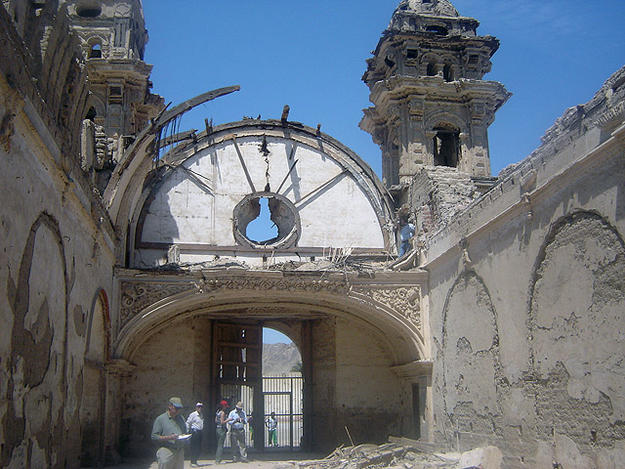Jesuit Churches of San José and San Javier
2010 World Monuments Watch
From their arrival in Peru in 1568 to their expulsion in 1767, the Jesuits managed large land holdings and abundant agricultural production, and in the process accumulated significant wealth. This prosperity was reflected in the churches and missions constructed throughout the southern coastal region of Peru. Completed in the 1740s, the surviving façades of the churches of San José and San Javier represent some of the most outstanding examples of baroque architecture in the region. Blending European and local building techniques and motifs, both churches have a single nave under an originally vaulted roof, and contained highly decorative finishes. San José San José is constructed of adobe and fired brick at the lower walls and quincha (local wattle and daub) at the upper. Its main entry is characterized by large, spiral Solomonic columns, usually reserved for retablos, or devotional paintings. San Jose’s main portal is flanked by massive circular towers with internal stairs leading to the choir loft and belfry; it is built entirely of fired brick and adobe. Both churches reverted to the Spanish government in 1767 and were sold to private owers. Severe earthquakes in the 1940s and throughout the second half of the 20th century have left the churches in ruins. The Agrarian Reform of 1968 likewise left the remains of the churches without caretakers when landowners lost and abandoned properties. The Jesuit Churches of San José and San Javier are in need of integrated plans for conservation, management, and visitation in order to ensure their survival for future generations.



