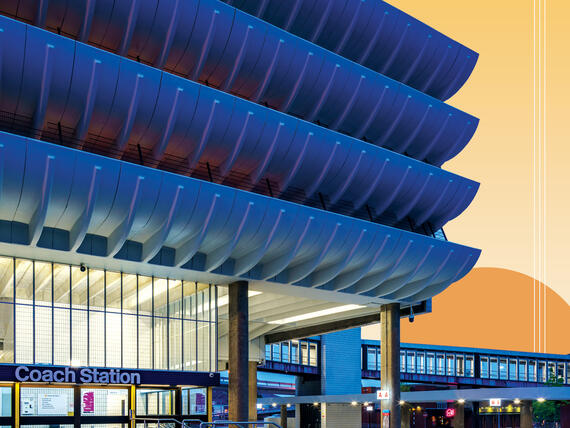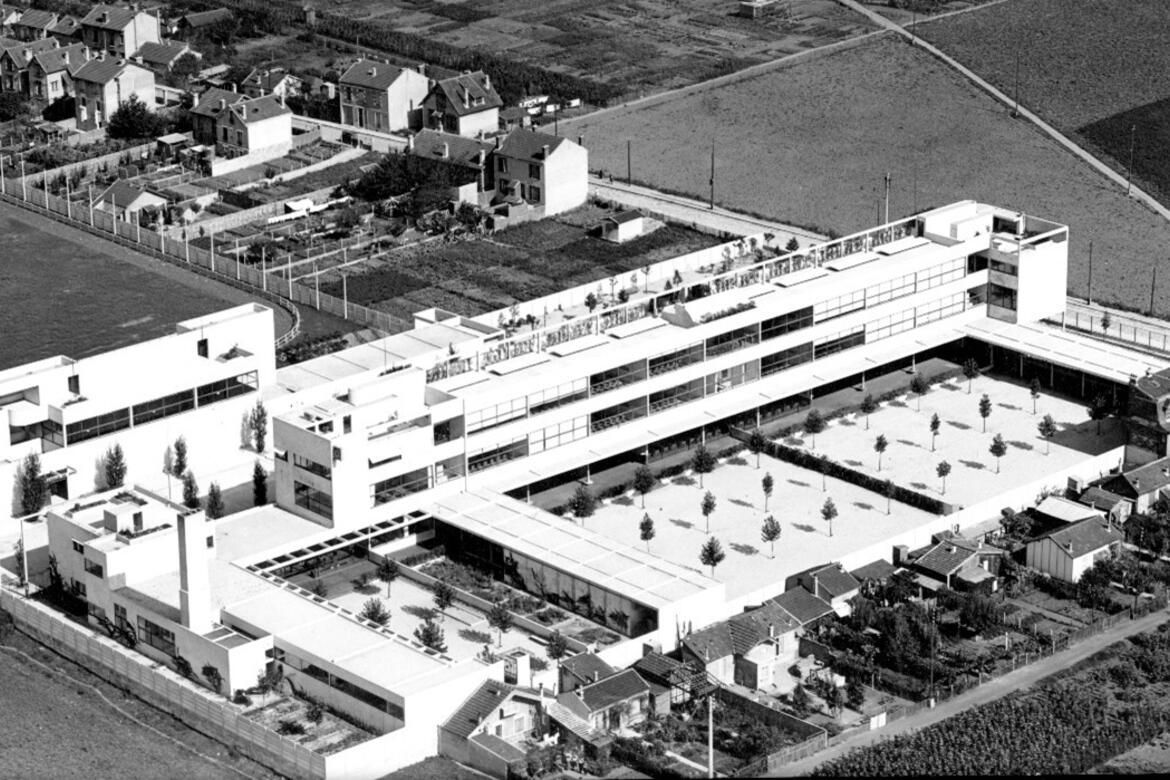2024 Knoll/Modernism Prize Highlight Article

2024 World Monuments Fund/Knoll Modernism Prize
The previous cycle of the prestigious World Monuments Fund/Knoll Modernism Prize received an astounding 39 nominations—each of which represented some of the most advanced conservation approaches and thoughtful adaptive reuse strategies currently being employed to save modernist buildings around the world. These projects, along with the rest of the over 160 entries that World Monuments Fund (WMF) has received since the prize’s inception, embody the organization’s commitment to furthering the dialogue around modern architecture and supporting, celebrating, and preserving these iconic places—places that have been lost at an alarming rate since the turn of the century.
On July 13, 2023, World Monuments Fund announced a Call for Nominations for the 2024 Prize. Qualifying projects must have been completed in the last ten years.
An independent jury of architectural scholars, conservators, and professionals in related fields will select the prize winner. The jury is chaired by Barry Bergdoll, Meyer Schapiro Professor of Art History and Archaeology at Columbia University. The prize winner will be announced in early 2024 and will receive:
- A $10,000 USD honorarium
- A Knoll Barcelona® chair
- Round-trip airfare and hotel accommodations to attend the award ceremony in New York City
About the World Monuments Fund/Knoll Moderism Prize
The Modernism at Risk initiative, out of which the prize grew, was first conceived following WMF’s four-year effort to save Edward Durell Stone’s iconic A. Conger Goodyear House in Westbury, Long Island, a project that was included in the 2002 World Monuments Watch. The initiative itself was founded in 2006 with a generous grant from Knoll to help address the specific threats faced by an increasing number of modernist sites and buildings. The World Monuments Fund/Knoll Modernism Prize dates its inception to 2008.
Modern architecture has often emphasized the design of civic, cultural, and institutional buildings, with special attention to community-centered spaces—a quality that is undoubtedly embodied by the Preston Bus Station in the United Kingdom, the most recent recipient of the Prize. The conservation of this transit center by John Puttick Associates enhanced its social capacity whilst also upgrading it to accommodate greater use in the twenty-first century. The station boasts over 10,000 bus departures per week, and its careful restoration has encouraged the use of public transit to reduce the carbon footprint of commuting.
The Modernism Prize winners illustrate the diversity, innovation, and quality of work it takes to preserve this period’s built heritage. Even after more than a decade, the prize continues to spotlight projects that ensure modernism’s vital contribution to contemporary life and conversations around heritage.
The Justus van Effen Complex, a social housing complex in Rotterdam, the Netherlands, and the Karl Marx School in Villejuif, France, which catered to the children of working-class families, are incredible examples of early modernism that responded to the social needs of the time. The care and effort taken to restore these structures—recipients of the Modernism Prize in 2016 and 2018 respectively—have secured the buildings’ continued significance and made them sources of pride for their communities. Such is the case, for instance, with the restoration of the boldly cantilevered walkway above the second floor of the Justus van Effen Complex, which ties the individual residences together, creating a careful balance between the collective and the private and revealing the unique architectural details and sensibilities intrinsic to Michiel Brinkman’s original 1919 design. Similarly, the delicate frescoes at the Karl Marx School—painted in 1933 by Jean Lurçat (brother of the architect André Lurçat) and only recently rediscovered by Christiane Schmuckle-Mollard during the restoration of the complex—exemplify the importance of protecting these exceptional modernist vocabularies.
Submit a Nomination
Nominations Submission Form (available in English, French, Spanish, and Portuguese) are available here. Submissions for the prize must be sent in by September 22, 2023.
If you have any questions regarding the nomination process or a site’s eligibility, please email modernism@wmf.org.

![After: Eastern façade bays [credit: Gareth Gardner for John Puttick Associates] After: Eastern façade bays [credit: Gareth Gardner for John Puttick Associates]](https://www.wmf.org/sites/default/files/styles/image_slideshow_big/public/slideshow/images/picture2.jpg?itok=ubly3HXa)
![After: Details of the staircase [credit: Gareth Gardner for John Puttick Associates] After: Details of the staircase [credit: Gareth Gardner for John Puttick Associates]](https://www.wmf.org/sites/default/files/styles/image_slideshow_big/public/slideshow/images/picture3.jpg?itok=J4ybHoMK)
![Archive: Historic view of the Preston Bus Station during construction [credit: Historic England Archive. John Laing Photographic Collection] Archive: Historic view of the Preston Bus Station during construction [credit: Historic England Archive. John Laing Photographic Collection]](https://www.wmf.org/sites/default/files/styles/image_slideshow_big/public/slideshow/images/picture4.jpg?itok=wM_3TRnJ)
![Archive: Photo post-construction in 1922, when Michiel Brinkman’s design for the Justus van Effen Complex presented a radical response to the pressing post-WWI housing shortage in the Netherlands [credit: Molenaar & Co. architecten] Archive: Photo post-construction in 1922, when Michiel Brinkman’s design for the Justus van Effen Complex presented a radical response to the pressing post-WWI housing shortage in the Netherlands [credit: Molenaar & Co. architecten]](https://www.wmf.org/sites/default/files/styles/image_slideshow_big/public/slideshow/images/picture5.jpg?itok=xyPWSivr)

![After: Michael van Gessel’s designs maintain accessibility and management of the courtyard of the Justus van Effen Complex [credit: Bas Kooij for Molenaar & Co. architecten] After: Michael van Gessel’s designs maintain accessibility and management of the courtyard of the Justus van Effen Complex [credit: Bas Kooij for Molenaar & Co. architecten]](https://www.wmf.org/sites/default/files/styles/image_slideshow_big/public/picture7.jpg?itok=cBFTHZ17)
![After: Traditionally produced brick made especially for the project was used to restore damaged surfaces throughout the complex [credit: Bas Kooij for Molenaar & Co. architecten] After: Traditionally produced brick made especially for the project was used to restore damaged surfaces throughout the complex [credit: Bas Kooij for Molenaar & Co. architecten]](https://www.wmf.org/sites/default/files/styles/image_slideshow_big/public/picture8.jpg?itok=IR3tvhdv)
![After: A classroom receives natural light through a skylight. Originally, boys’ classrooms were painted blue-gray, and girls’ classrooms were painted dusty rose, but they were all repainted green by Jean Lurçat when classes became co-educational after World War II. During preservation work, all classrooms were painted blue-gray, and the ceramic cladding was kept in the original vanilla yellow. [credit: Priska Schmückle von Minckwitz] After: A classroom receives natural light through a skylight. Originally, boys’ classrooms were painted blue-gray, and girls’ classrooms were painted dusty rose, but they were all repainted green by Jean Lurçat when classes became co-educational after World War II. During preservation work, all classrooms were painted blue-gray, and the ceramic cladding was kept in the original vanilla yellow. [credit: Priska Schmückle von Minckwitz]](https://www.wmf.org/sites/default/files/styles/image_slideshow_big/public/picture9.jpg?itok=eUI8_JMd)
![After: Restored building facade [credit: Priska Schmückle von Minckwitz] After: Restored building facade [credit: Priska Schmückle von Minckwitz]](https://www.wmf.org/sites/default/files/styles/image_slideshow_big/public/picture10.jpg?itok=MGYJ8RmW)